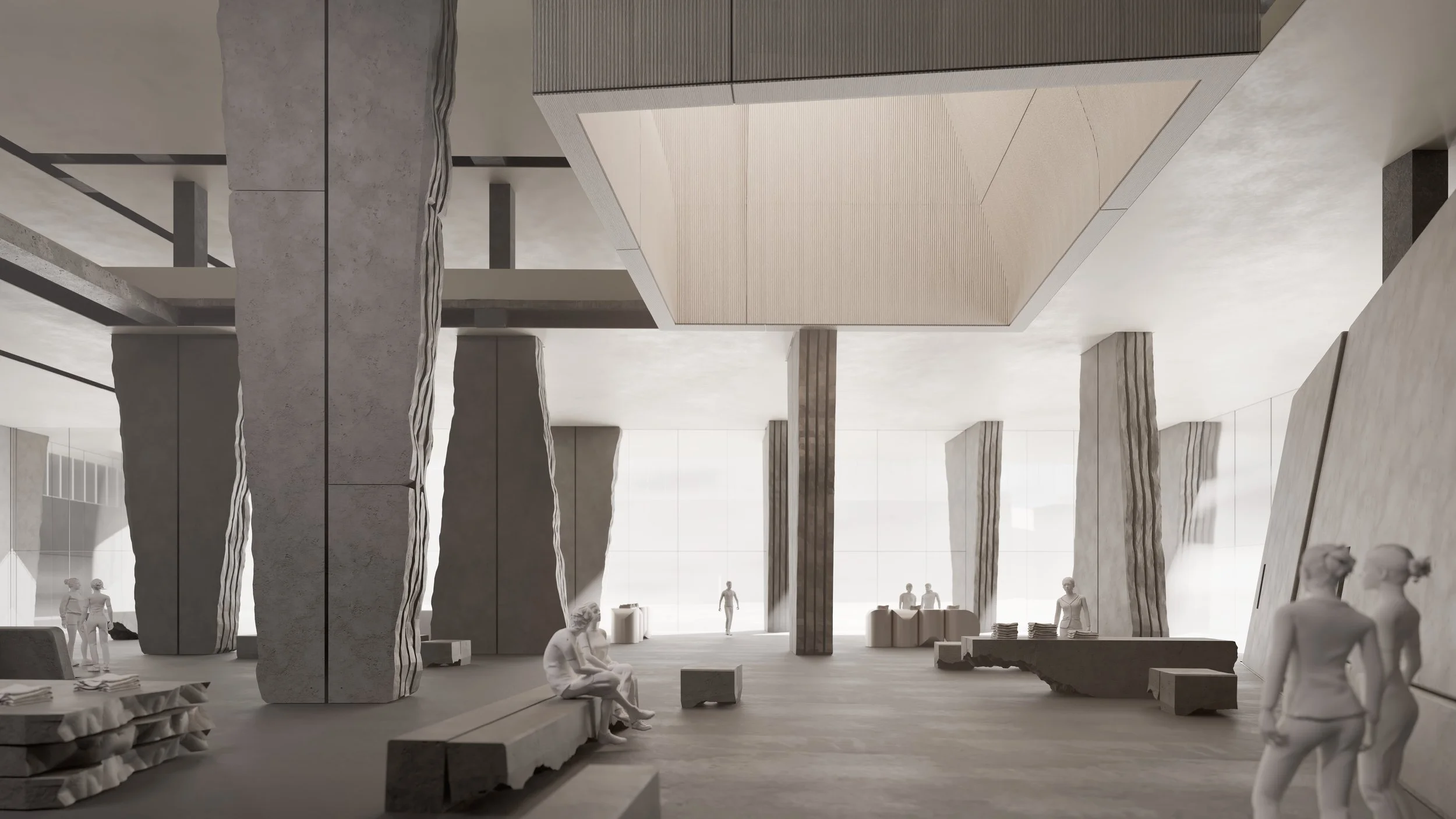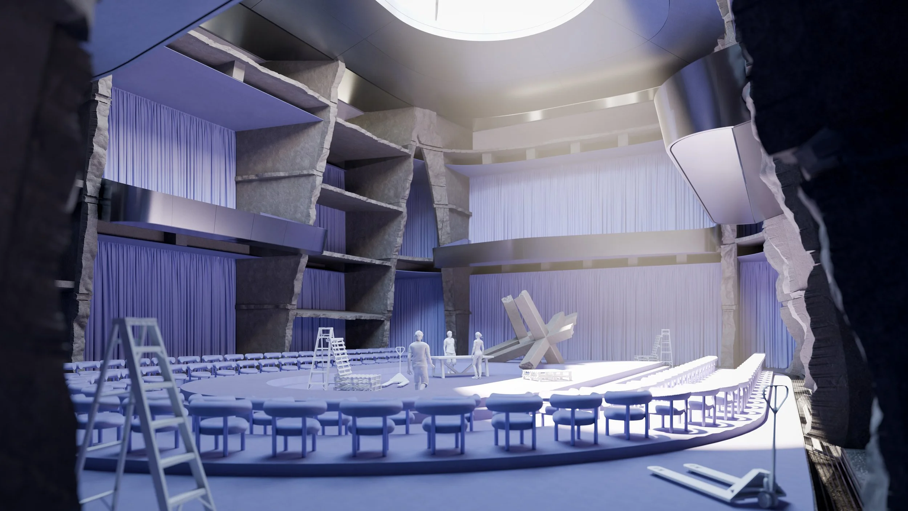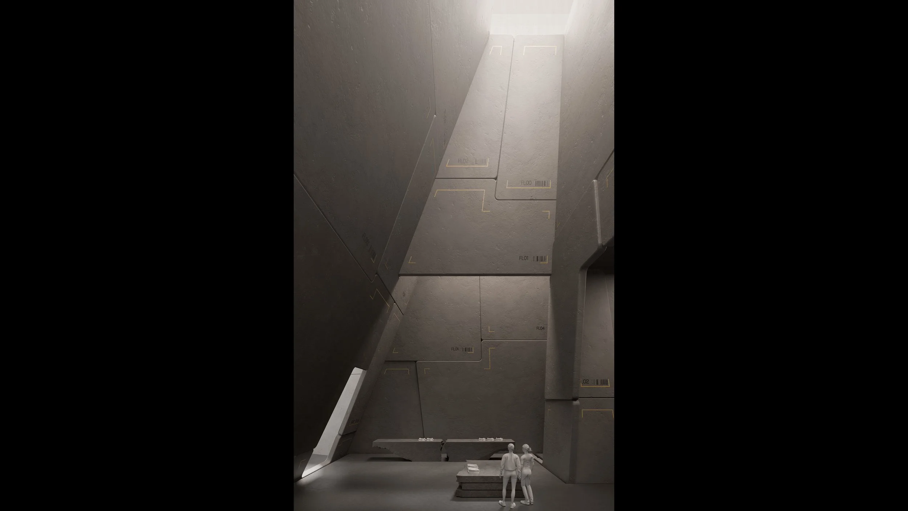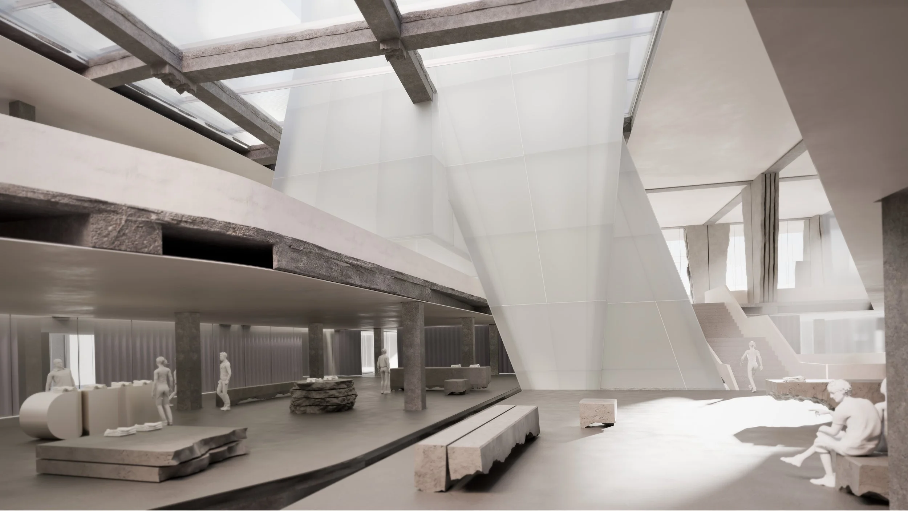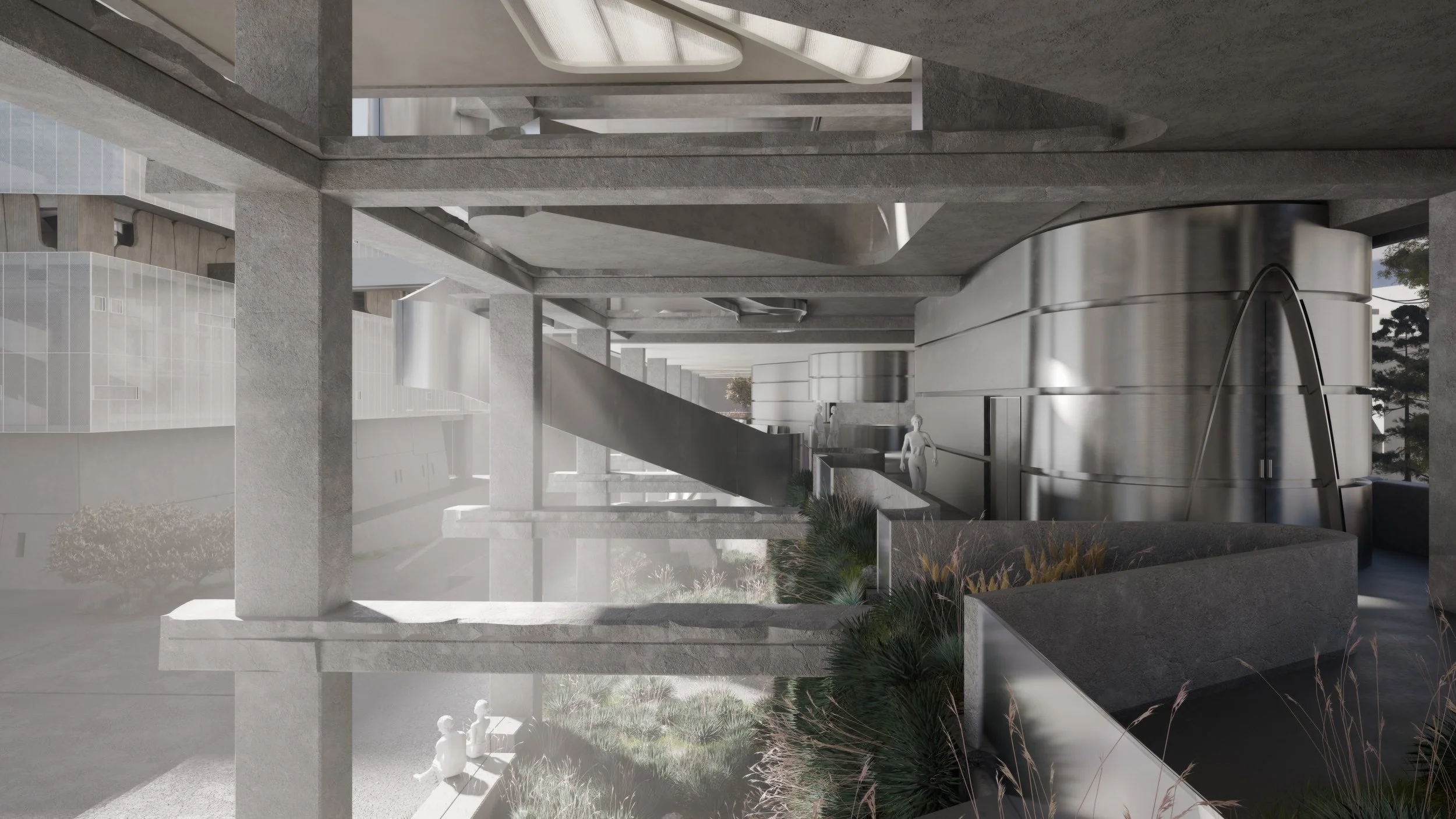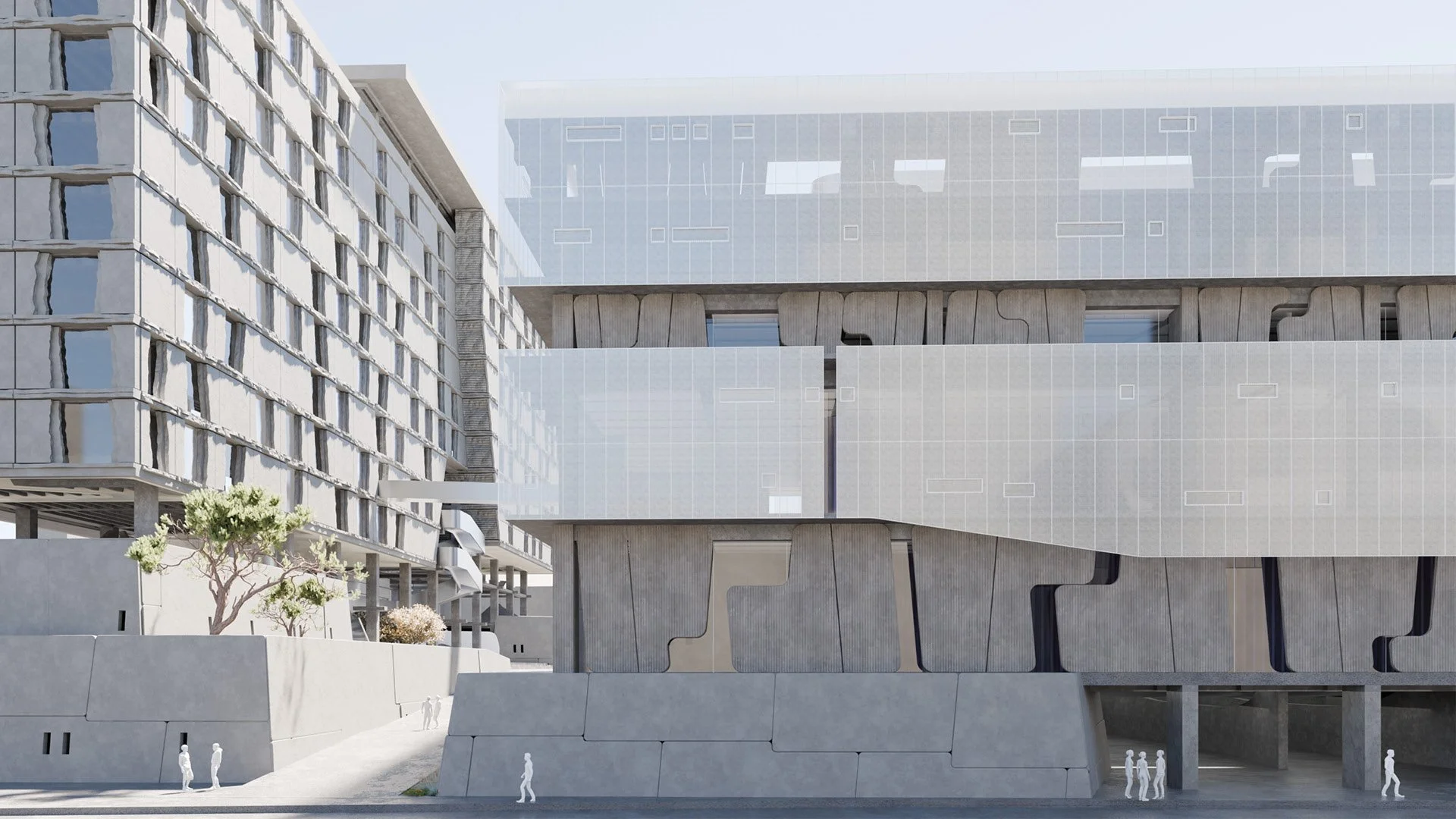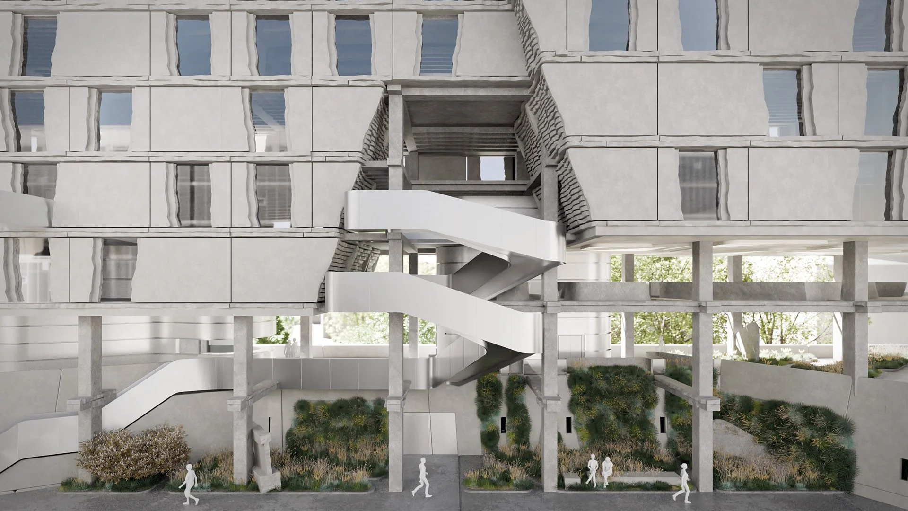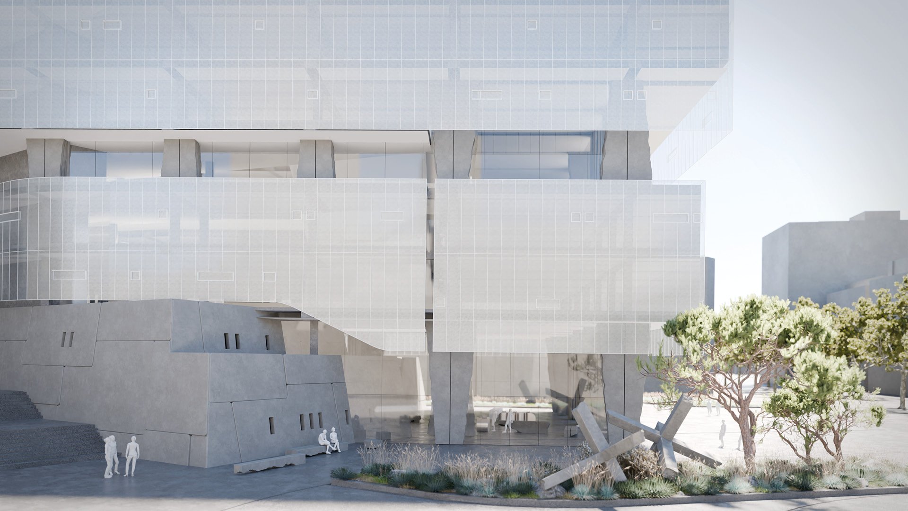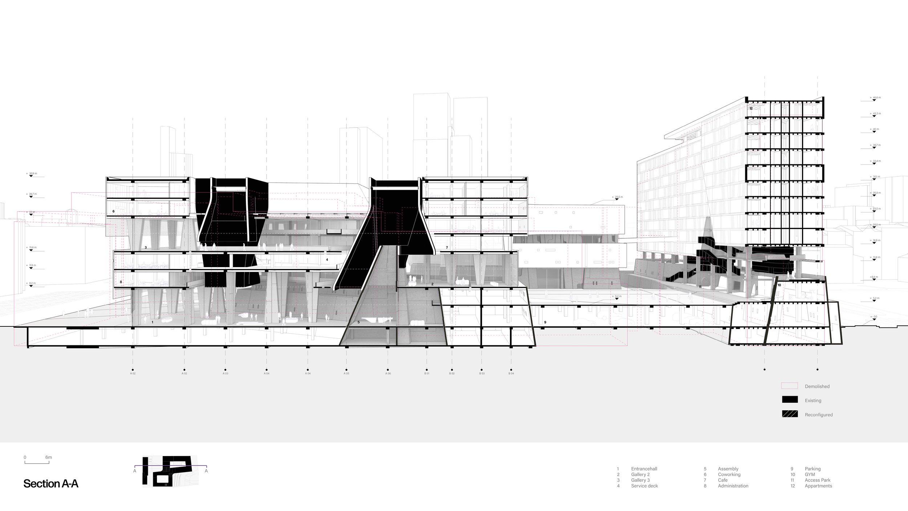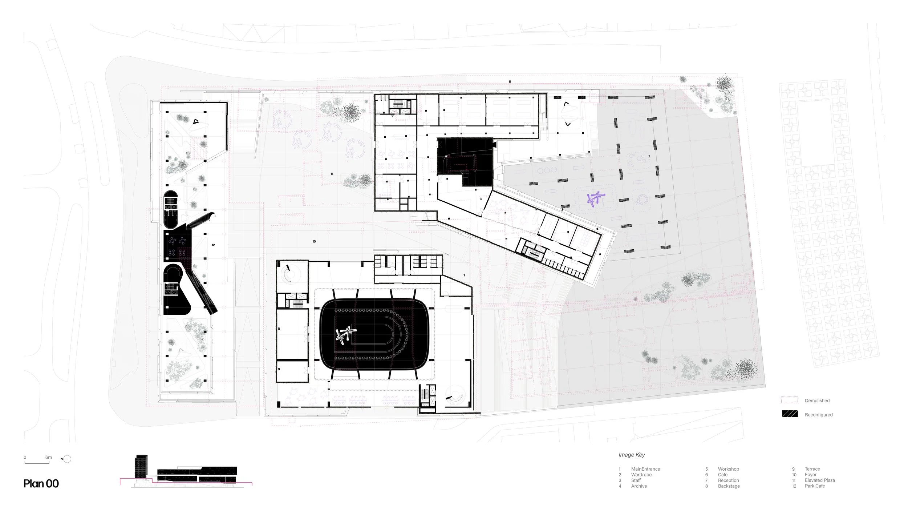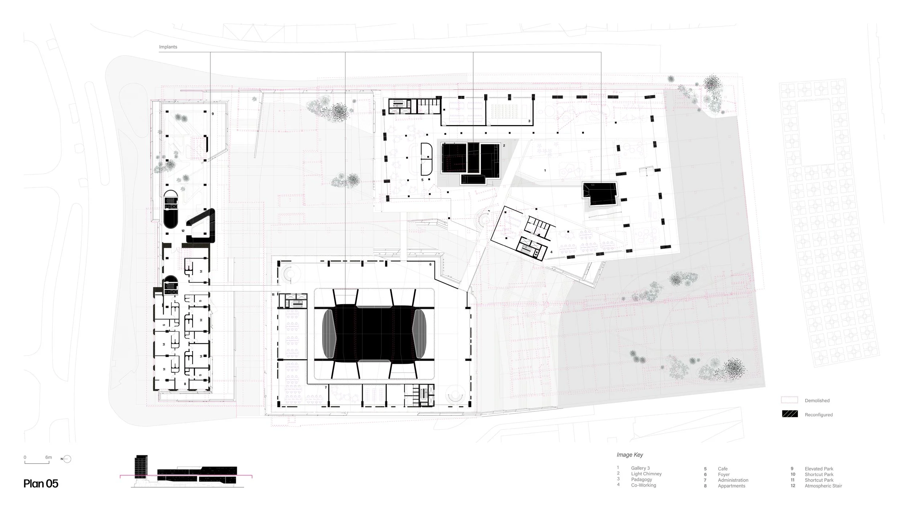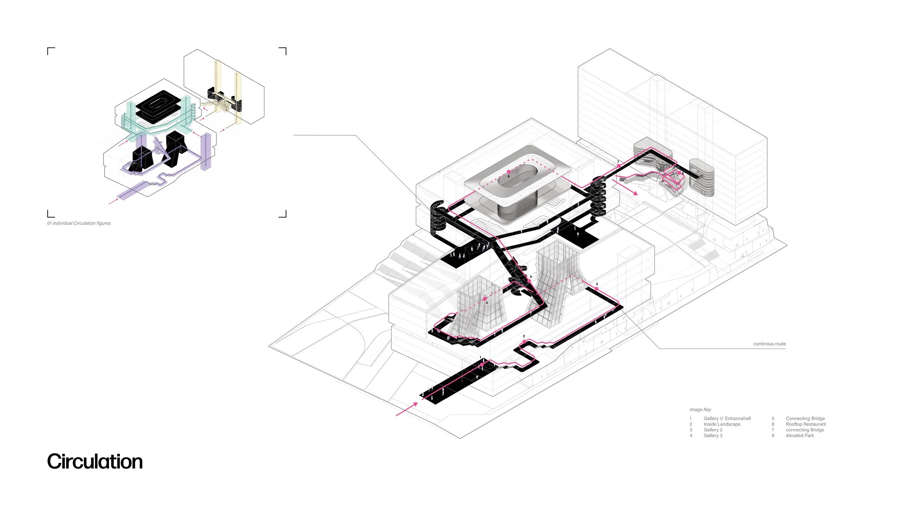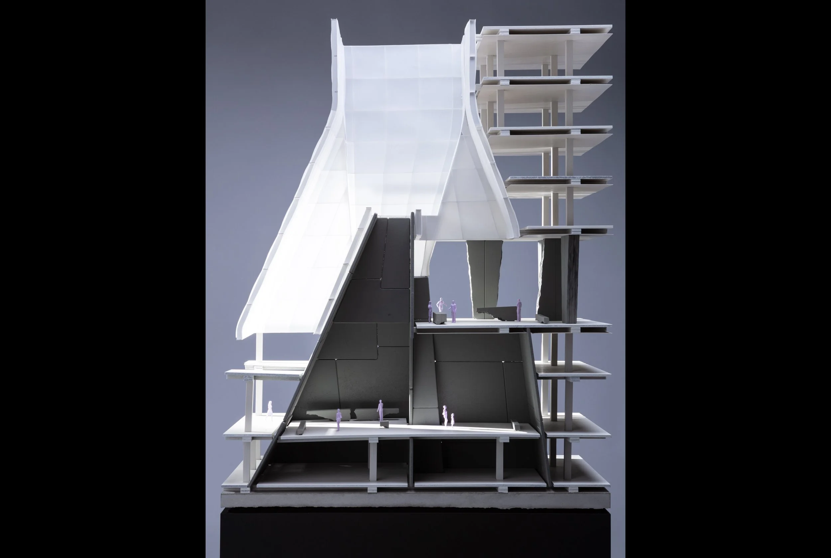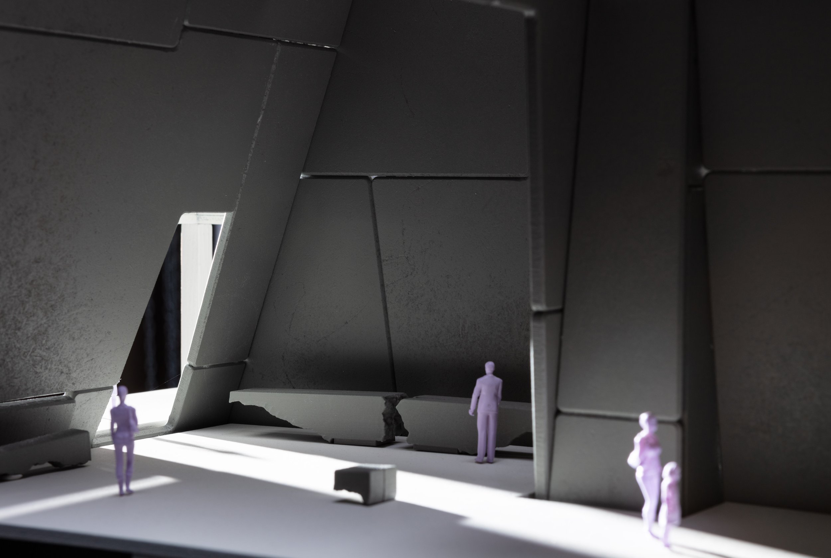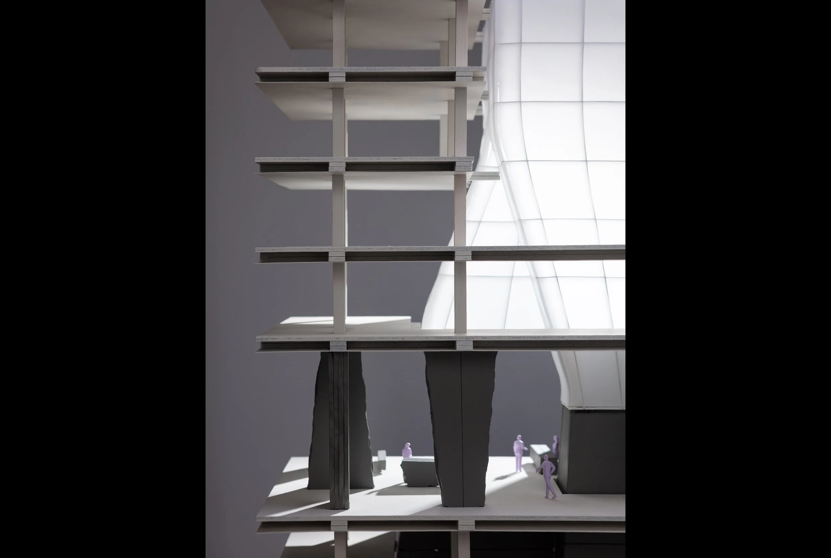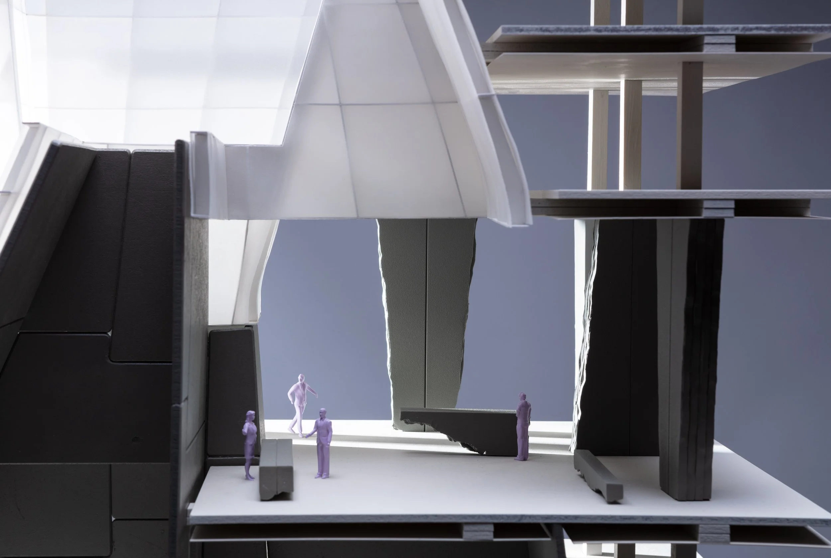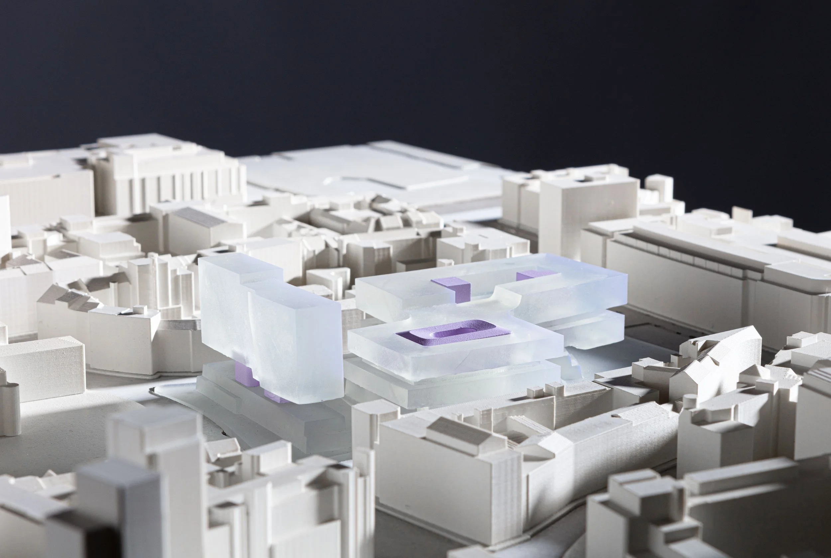new narratives of the existing
„the reincarnation out of wilfull destruction“
Lebbeus Woods, 1997
“New narratives of the existing” "focuses on the transformation of obsolete building structures through the reconfiguration of cannibalised building components.
The cityscapes of many Central European cities are shaped by maximized commercial typologies. Many of these, such as department stores and office towers, are suffering from changing customer behavior.
The search is on for a strategy to exploite the inherent potential of the effected building typologies. In a time of rising material prices and diminishing availability, the concrete is regarded as a valuable material source at the location of consumption - a repository to feed its own transformation.
3 Methods
The project is based on the interplay of 3 methods
The first is the adaptation of space - filling of the same structure with a new purpose. The second is cannibalisation, the deliberate deconstruction and reconfiguration of parts in a different location. The third is the insertion of new building implants, meaning room-in-room upgrades to extend and contrast the existing fabric.
The spaces are informed by a readable articulation of old and new, of subtraction and reconfiguration. Through materiality and surface characteristics Influences of the process get exposed with the aim to make the value of the existing resources spatially tangible. The result is searching for a language that extends the prevalent scheme of maison domino to a much wider spectrum of spatial quality.
Context // Frankfurt
The setting for the project is located in the center of Frankfurt. The site is located next to in central pedestrian zone. Since March 2023, a significant part of the complex has been vacant, which was previously used as a department store.
The Prjocet is focusing on the evolution of a departmetstore into a museum like brand gallery, The transformation of the parking garage into a multipurpose eventhall and the convertion of the midrise Office Tower into Appartments.
Process
01 Resourcing
Resourcing involves the cannibalistic mining and the cataloging of parts. The deconstruction is informed by the urban figure and access to natural light and air. During this process, repeating and unique elements are sorted.
02 Relocation
Within the relocation the standart parts are processed, resulting into a modular system of repeating units to be relocated within the logic of the cartesian system.
03 Reconfiguration
The non-repeating elements are reconfigured via an computational process This algortihm is informed by the vernacular technique of megalithic cyclopean masonry. This technique has the ability to reuse unique elements, found on site, in a material and labor efficient way.
Each Building is activated by a characteristic implant. The Implants are new bulid lightweight inserts that extend the scheme of the existing fabrict. Resulting in to hybrid figures with a readable articulation of old and new. Spatially the implants are nested in void spaces to be visible anchors for the circulation.
new build implants
Beside the adapted struture additionally around 30 % of the extracted mass is reused within the new concept.
In the areas where floors are extracted and the buckling length of the columns is doubled, they are reinforced with additional panels from the catalog, resulting in the characteristic shape of the columns.
reuse of structural elements
Interior
Envalope
Drawings
Physical models



